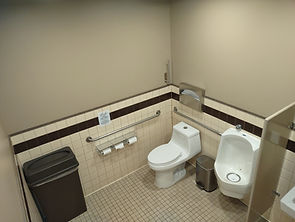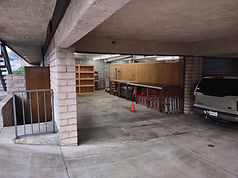
2550 Honolulu Ave, Montrose, CA
Fourteen Professional Office Suites on the high-traffic SE corner of Honolulu and Rosemont in Montrose, CA 91020. Distinguished two-story hacienda-style building with trees, greenery, lots of windows, and exterior covered walkways and suite access. We are close to Trader Joe's, major banks, restaurants, delis, and coffee houses; and adjacent to North-Glendale, La Crescenta, and La Canada-Flintridge. Most of our tenants live in the nearby community and include mental health therapists, home healthcare providers, attorneys, CPAs, wealth management, and other professionals.


About the 2550 Building
2550 is a well-established professional office building in Northern Glendale, California, one block west of the Montrose Shopping Park with 14 office suites. Designed and built in 1984 by it's current owner and Whiting Woods resident David Downs. Not a traditional-looking office building. In keeping with the local color, the building is an open Spanish hacienda style with covered outdoor walkways, trees, greenery, and lots of windows. The building is managed by David's son Rob Downs and son-in-law Mark Dillman. We aim to maintain a familiar relationship with our tenants, meet their business needs as best we can, and provide prompt responses to all building concerns.

Honolulu north-facing

Rosemont side - parking entrance

Parking behide and under building


Surrounded by the Verdugo Mountains and Angeles National Forest. We are one mile SW of the intersection of the 210 and 2 freeways. Freeway close to Pasadena, Downtown Glendale and Burbank, Downtown LA, and the San Fernando Valley. And one block west of the 75 shops, restruants, delis, coffee houses, and banks of the historic Montrose Shopping Park Google Maps

Location: 2550 Honolulu Ave, Montrose, CA 91020
(SE corner of Honolulu and Rosemont Avenues)
Directory
FIRST FLOOR
101 - Commercial Real Estate Inspectors LLC
102 - Nova Med Home Health Nova Med Trans
103 - Occupied
105 - Magisa Law
106 - Occupied
107 - Occupied
108 - Web Hawk Enterprises & Artech Business Solutions
SECOND FLOOR
201 - Occupied
202 - Cathy Miles MFLT & Marie Poore MFLT
203 - Christina Mitchell MFLT & Associates
205 - Occupied
206 - Wellness Home Health Care, Inc.


Reception

Interior Office

Common Area Men's Room
14 Professional Office Suites
We currently have no vacancies.
Suites vary in size from 500 to 1,500 sq.ft. with a reception area and one to five offices. Some offices have private toilets and/or a kitchenette area with sink and counter top. All tenants have access to common keyed restrooms on both floors. Each suite has multiple windows, a dedicated HVAC system and electric panel. The building has Internet feeds from AT&T fiber and Spectrum cable, and one reserved parking space for each 500 sq.ft. of office space.
Storage-Only Space not available (occupied)
-
Large basement storage space accessed via our under-building parking pass-through level with 10' high ceiling.
-
Pedestrian and large garage door access.
-
Secure key-code access with event recording.
-
Video and audio surveillance.
-
Only one space remaining.
-
Competitive rates: $ (/sq.ft.).
-
Additional adjacent 22' x 3' above counter-top space available for $.
-
Please contact us to tour the space and for additional information.
-
Application requirements:
-
Personal interview.
-
Complete application form.
-
Copy of Driver's License.
-
Proof of current address (utility bill).
-
Proof of employment (paystub).
-
Credit check, Background check, and Eviction check through Innago $35 paid by applicant.




Parking / Impound and Towing Information
(27) parking spaces reserved for tenants
(2) 2-Hour visitor spaces on the east asile &
(1) ADA space south of the parking entrance
Parking authorization for every space is required and each is marked accordingly. Please abide by these designations. Vehices parked in spaces designated for others or exceeding the time limit may be fined, booted, towed, and/or impounded at the owner's expense. Impound and towing information is listed on the sign to the right of the parking entrance.
We use Crescenta Valley Tow 818-248-1466.
Our parking lot is only for designees during the time they are present at the building. 7am - 7pm. Monday - Saturday. No overnight parking.
No high-profile vehicles.
Your cooperation is appreciated !






Building Guidelines
Our goal is to provide a professional, clean, and productive business environment where all tenants and their employees and visitors feel welcome, comfortable, safe, and respected.
1. This is private property with access limited to those permitted by the Building Manager.
2. No Trespassing. No Solicitors.
3. Smoking or vaping are not permitted in any suite, common area, restroom, parking area, or anywhere on the property.
4. Obstruction of any common area including driveways, walkways, and stairways is prohibited.
5. Persons omitting obnixious noise, language, or odors, littering, loitering, or who are deemed by the building manager to be a threat to the safety or reputation of the building and/or its occupants may be removed and refused access.
6. Persons who misuse the restrooms and fixtures may be removed, refused access, and held liable for any drain stoppage extra cleaning, or damage.
7. This building is for professional businesses with limited visitor traffic and for the express purpose stated in each lease. Lodging, manufacturing, assembling, food preparation, medical, dental, and physical services are prohibited.
8. Construction-related services, including window coverings, floor coverings, painting, and the like, must be preapproved by the building manager.
9. Compliance with all parking rules and designations is required. Violations may result in citations, fines, towing, impound, and/or vehicle incapaciation at owner's expense.
10. Parking is only for persons while they are present in the building. Vehicle maintenance, work, cleaning, waxing, and overnight parking are prohibited.
11. High profile vehicles may not use the passthrough marked, "Low Overhead Clearance."
12. The trash containers are for office trash related to the occupancy of this building and are to be shared equitably by all tenants and on-site services. Flatten all boxes.
13. Nothing may be displayed in the windows, on the doors, or on any portion of the exterior of the property expect by permission of the Building Manager. No signs, banners, flags, sandwich boards, posters, atypical vehicle displays, advertisements, notices, or the like on or within 20 feet of the property including the parkway and sidewalk.
14. Pets, animals, birds, reptiles, and insects are prohibited except dogs trained to perform a specific and necessary service for its owner.
15. Lessees are responsible to uphold, convey to others, and enforce these guidelines.